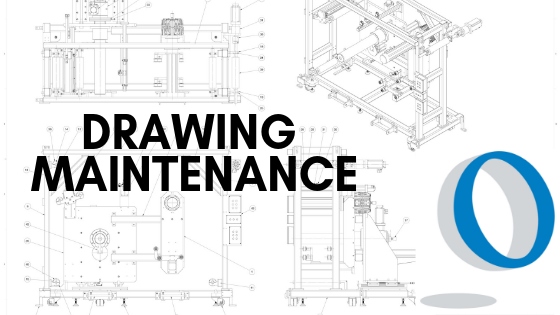
When our customers need help keep their drawings up-to-date, they give us a call. And we tend to be casual observers of how our varied clients maintain their technical data. We look over the shoulders of our technical contacts and observe the state of how they maintain and archive mechanical and electrical equipment data. Some are diligent, but many do not attend to or have procedures in place to guarantee that their drawings reflect the design state of their current manufacturing platform.
The consequences of this situation can have impacts of varied severity. If, for example, a critical piece of machinery breaks or goes down, and the drawings do not match the state of the hardware on the floor, valuable time will be lost while the differences between the drawings and the equipment are identified and understood. It is only at this point of understanding the gaps that a credible troubleshooting approach can be implemented, and a solution executed. In this case, the lost time can have a severe negative impact.
Another consequence that we have witnessed, not as severe, can occur when a planned service, modification, or upgrade is required. When we are involved with assisting a customer to execute one of these scenarios, we sometimes observe upon receipt of their drawings that there are discrepancies.
{{cta(‘b2b604f5-a07c-4a0a-a794-5c7946486055’)}} {{cta(‘c5da2d91-83a8-4ce6-b00e-cd5d8df74501’)}}
The resulting correction typically involves having to add on the time needed to bring the drawings up to date. If drawings haven’t been archived properly or are missing, this extra work may extend to having to field measure the machinery and recreate the misplaced documents. The back-seat view of this problem is that it would have been much less costly to handle the drawings properly in the first place.
As we have become aware of the way some of our clients delay or defer maintaining their drawings, and while we wait for other high-profile capital projects to get approved, this gap in drawing completion does provide an opportunity for us to recommend some design support on our part to help close the loop on updating and archiving.
We have the personnel and skills in both AutoCAD and SolidWorks to provide help in updating drawings, including:
- Revising drawings to match the current state of the equipment on the floor (this can involve a machine update that was performed without having an up to date blueprint);
- Performing what we call “Red to Black,” where changes made on the shop floor that are captured by customer personnel with drawing mark ups are converted electronically to the next drawing revision in the CAD system;
- Or even performing field measurements and creating a Rev 0 baseline drawing such that subsequent changes can be properly annotated.
We also offer technical support to archive drawings in the client’s repository, including some of more recent PDM tools.
Consider the wait time between project budget submittals and project approval as an opportunity to bring your current active drawings up to date and take care of that needed maintenance. It’s a great way to redeem the time and prepare the way for seamless execution of new work, without having to worry about an unplanned interruption to have to revise those needed technical documents.
The bottom line, from where we sit (in the back seat) is, you can’t navigate where you want to go in manufacturing plant without up to date drawings. Create a plan to get them updated today.
